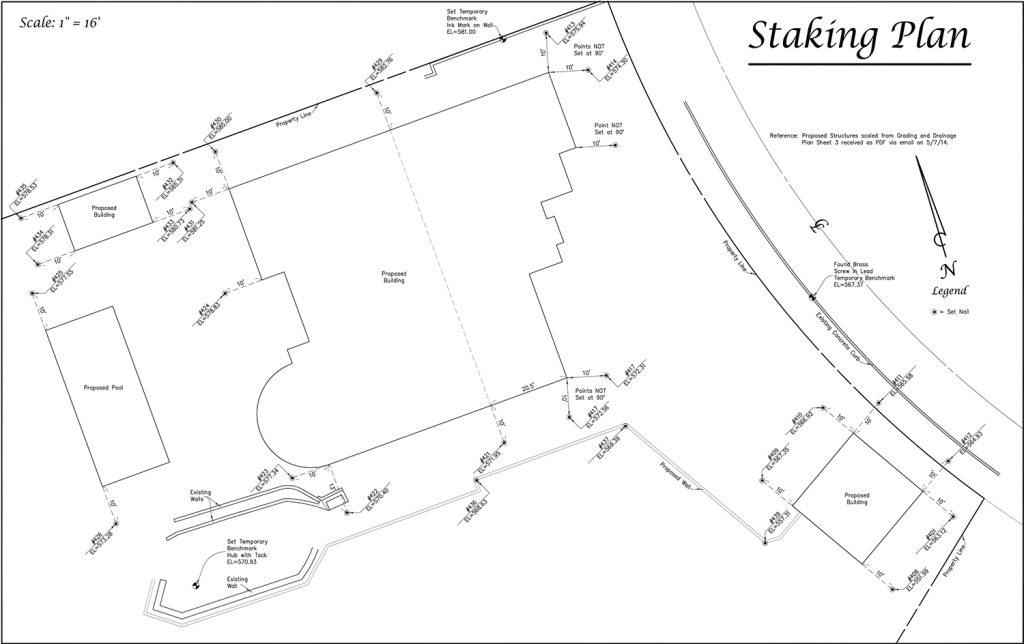Los Angeles Construction Staking Services
Construction staking marks the locations where buildings, utilities, and other improvements will be placed.
With more than 30 years of experience, we proudly offer construction staking services across Los Angeles and Ventura Counties. Reach out to us today for a free quote!
This site is protected by reCAPTCHA, and the Google Privacy Policy and Terms of Service apply.
Why would I need this type of service?
For proposed new construction (e.g. building layout, utility lines, grading). Any project that requires precise placement of elements can benefit from professional staking services.
Services
FIELD WORK: Our survey crew will meet with your authorized representative onsite on the scheduled day of field work. We will inspect the project area and review the scope of work with your representative before commencing work. Once completed we will review our work with your representative to ensure that the work completed is accurate and fulfills the agreed scope of work.
PLANS: We will provide a map including the following:
- Reference to plans used for calculations
- Points set
- Other pertinent data (e.g. coordinates, dimensions, proposed features)
- Date of survey field work
FAQ
Can you start immediately?
Our proposal will include an estimated start-date for field work. We understand that construction staking projects are time-sensitive and will do all we can to get to your project as soon as possible.
What do you need from us?
We will need PDF and Autocad DWG files of the site plan, foundation and first floor plan for pre-field calculation. These plans must be received no later than (3) working days before the scheduled field work date. Failure to provide these plans in the necessary time frame may delay the field work.
What if the scope of work changes while onsite?
Sometimes additional work is requested while we are onsite that can be completed during the same visit. Our crew chief will fill out a change/add form for your representative to review and sign. Changes may exceed the originally estimated cost. By signing the change/add form your representative is authorizing any additional cost.
Why is construction staking important for a project?
Construction staking ensures that a project is built to design specifications by providing accurate reference points for structures, utilities, and site elements. It minimizes errors, prevents costly delays, and keeps the project on track.
What is the difference between construction staking and a boundary survey?
Construction staking focuses on marking locations for building according to design plans, while a boundary survey determines property lines and land boundaries. Staking ensures accurate construction, while boundary surveys establish legal property limits.

